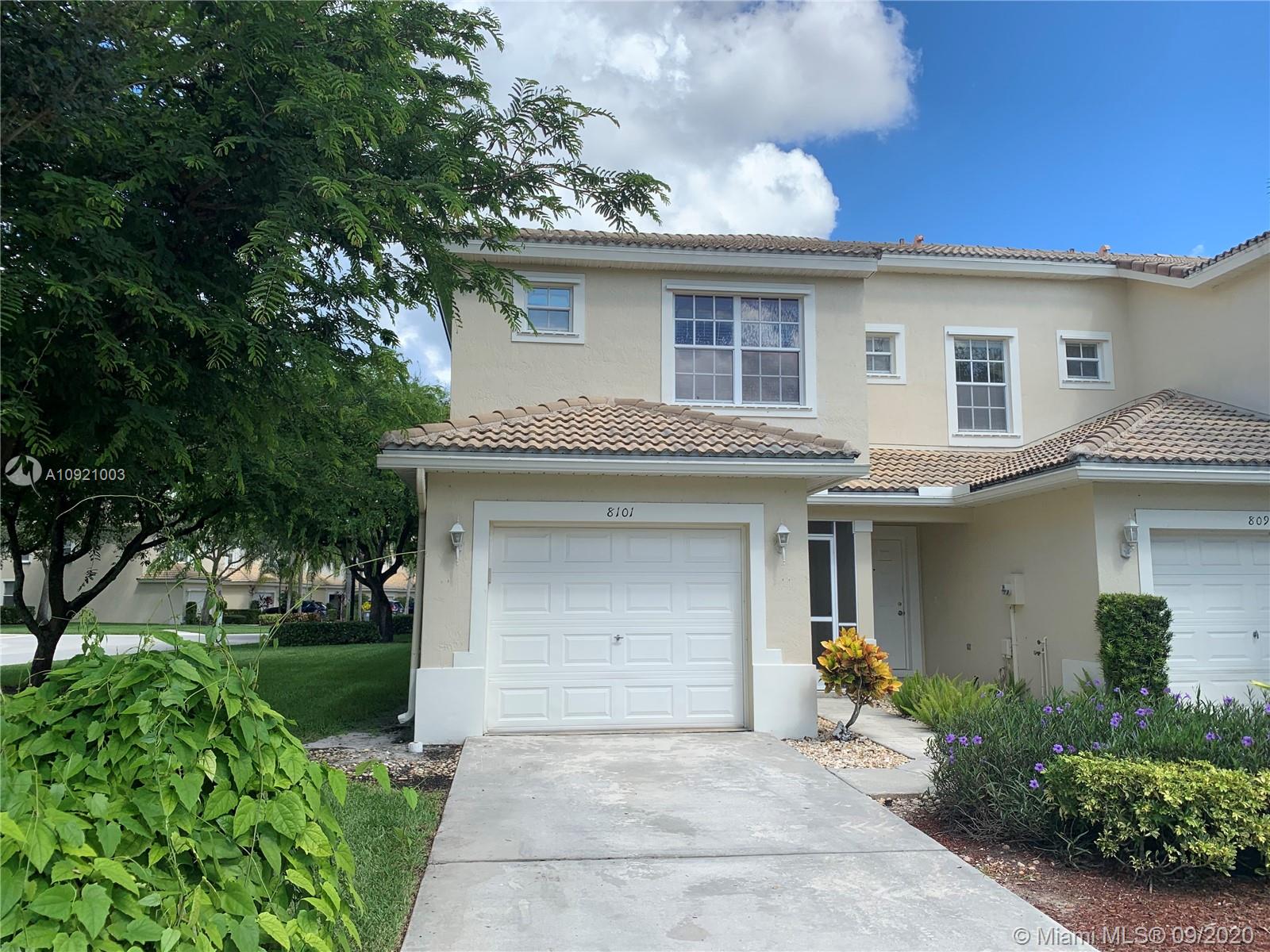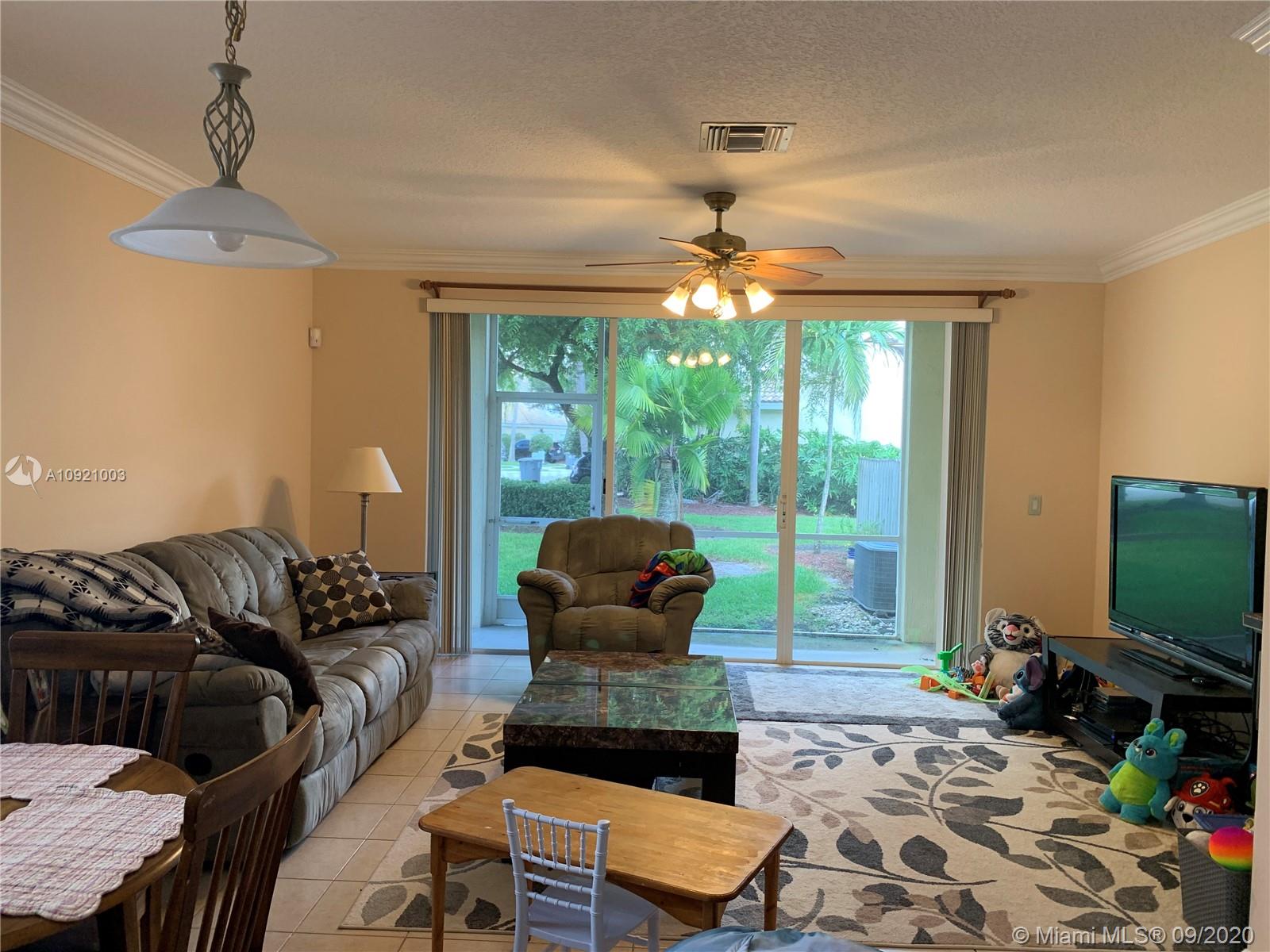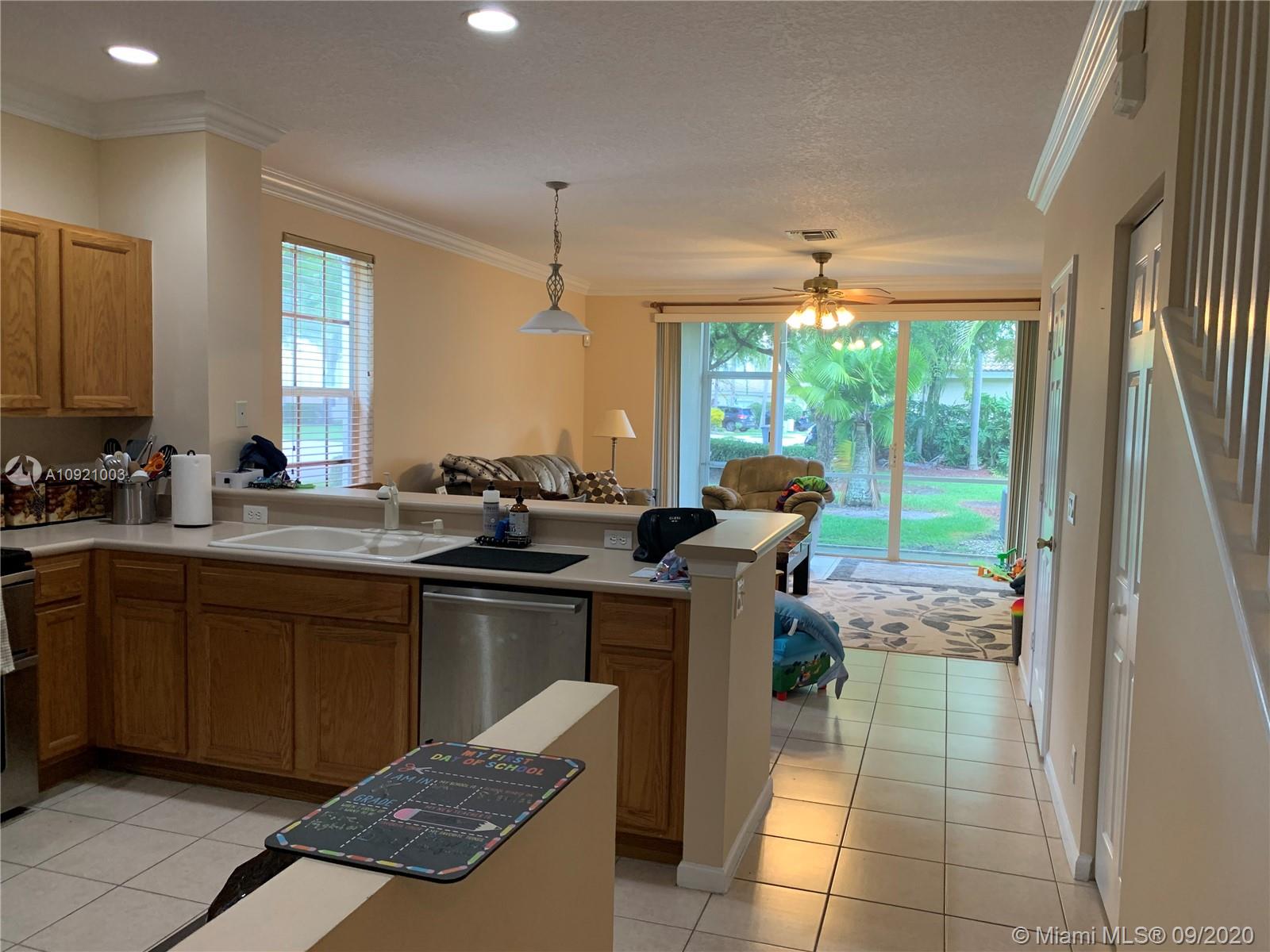For more information regarding the value of a property, please contact us for a free consultation.
8101 Briantea Dr #8101 Boynton Beach, FL 33472
Want to know what your home might be worth? Contact us for a FREE valuation!

Our team is ready to help you sell your home for the highest possible price ASAP
Key Details
Sold Price $255,000
Property Type Townhouse
Sub Type Townhouse
Listing Status Sold
Purchase Type For Sale
Square Footage 1,502 sqft
Price per Sqft $169
Subdivision Melrose Pud Verona Lakes
MLS Listing ID A10921003
Sold Date 10/22/20
Bedrooms 2
Full Baths 2
Half Baths 1
Construction Status Resale
HOA Fees $270/mo
HOA Y/N Yes
Year Built 2001
Annual Tax Amount $4,010
Tax Year 2020
Contingent 3rd Party Approval
Property Description
Beautiful & spacious 2 bedrooms, 2.5 bathrooms corner townhouse in the highly desirable manned gated community of Verona Lakes. This lovely unit features an open layout adorned by tiled flooring, crown molding and vaulted ceiling in lower level. The open kitchen features stainless steel appliances approximately 4 yrs old (dishwasher 2 yrs old) and high hats. Laminate wood flooring adorns the stairs that bring you to an inviting lovely loft, great for office space. Walk-In closets both in the Master Bedroom and Bedroom 2. An enclosed patio with a beautiful backyard. Verona Lakes is an awesome community offering resort style amenities which includes a Clubhouse with exercise room, 2 pools, children play areas, tennis and basketball courts. Roof & exterior maintained by the HOA. A must see!
Location
State FL
County Palm Beach County
Community Melrose Pud Verona Lakes
Area 4710
Direction Boynton Beach Blvd to Lyons Rd. Verona Lakes is on the left side. First right onto Bella Vista East, left at Briantea Dr. Corner unit on the left.
Interior
Interior Features First Floor Entry, Living/Dining Room, Main Living Area Entry Level, Pantry, Split Bedrooms, Upper Level Master, Vaulted Ceiling(s), Walk-In Closet(s), Loft
Heating Central
Cooling Central Air, Ceiling Fan(s)
Flooring Tile, Wood
Furnishings Unfurnished
Window Features Blinds
Appliance Dryer, Dishwasher, Electric Range, Electric Water Heater, Disposal, Microwave, Refrigerator, Washer
Exterior
Exterior Feature Enclosed Porch, Patio
Parking Features Attached
Garage Spaces 1.0
Pool Association
Utilities Available Cable Available
Amenities Available Basketball Court, Clubhouse, Fitness Center, Playground, Pool, Tennis Court(s)
View Garden, Other
Porch Patio, Porch, Screened
Garage Yes
Building
Structure Type Block
Construction Status Resale
Schools
Elementary Schools Sunset Palms
Middle Schools Woodlands
High Schools Olympic Heights Community High
Others
Pets Allowed Conditional, Yes
HOA Fee Include Common Areas,Cable TV,Maintenance Structure,Pool(s),Recreation Facilities,Roof
Senior Community No
Tax ID 00424518060000970
Acceptable Financing Cash, Conventional, FHA, VA Loan
Listing Terms Cash, Conventional, FHA, VA Loan
Financing Cash
Special Listing Condition Listed As-Is
Pets Allowed Conditional, Yes
Read Less
Bought with Realty 100



